Whitianga Town Centre Upgrade
- Project typeTown Centre Upgrade
- Project value$6,478,168
- Project scheduleApril 2018 - December 2019
Stage Two of the Whitianga Town Centre is complete.
Work involved creating a new playground and footpath at The Esplanade, and improvements to the lower end of Taylors Mistake, which includes the beautification of the stream edge of Carina Creek.
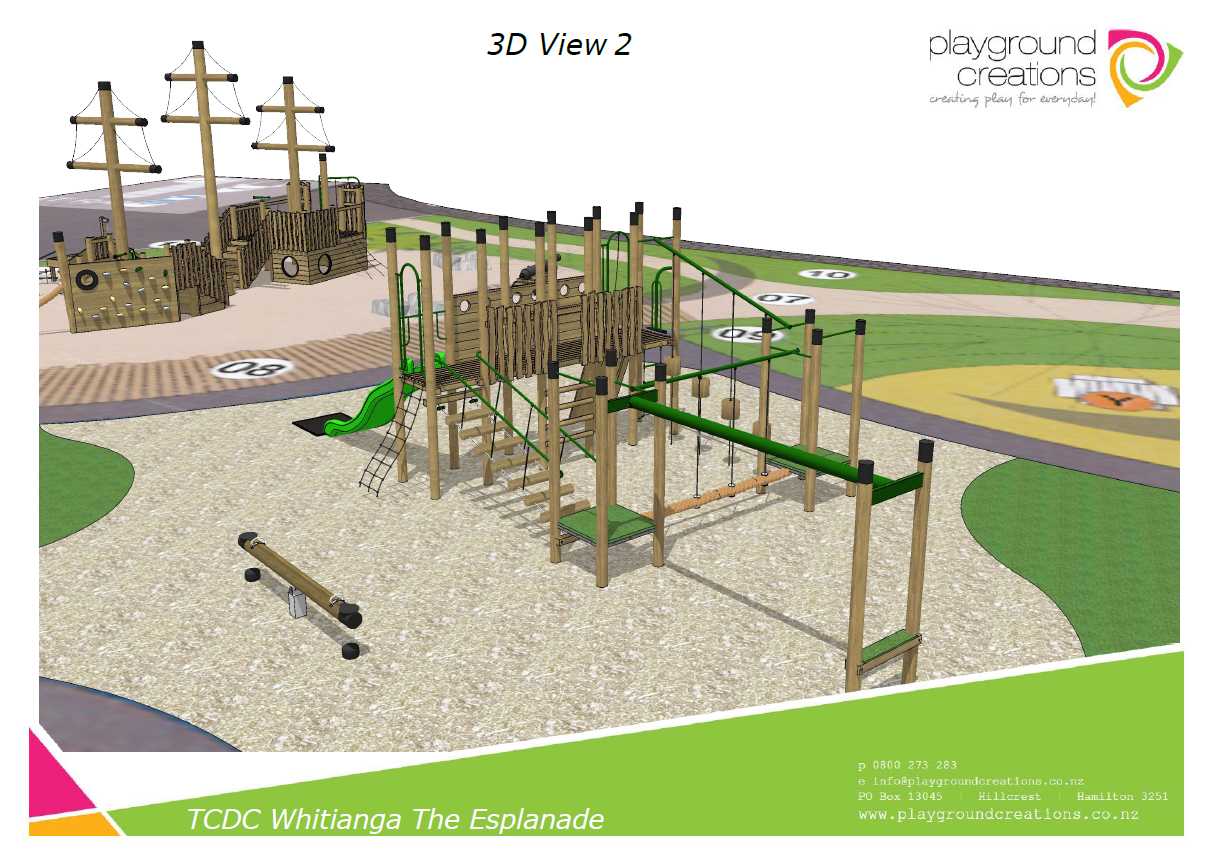
Playground creations planned design for the new playground on the Esplanade (above).
The majority of the equipment at the playground was replaced and a sand and water play area has been developed. Access to the playground, the wharf and the boat ramp up to Albert Street through Taylor's Mistake has been improved and made safer for pedestrians. A new 2.5m-wide path runs past the playground from the wharf, along the Esplanade through Taylors Mistake, to the newly upgraded retail area on Albert Street.
The new path includes a historical walk, sculptures and lighting and will have a nautical theme. A 3m-wide footpath will also be constructed in front of businesses from the Game Fishing Club through to Monk Street.
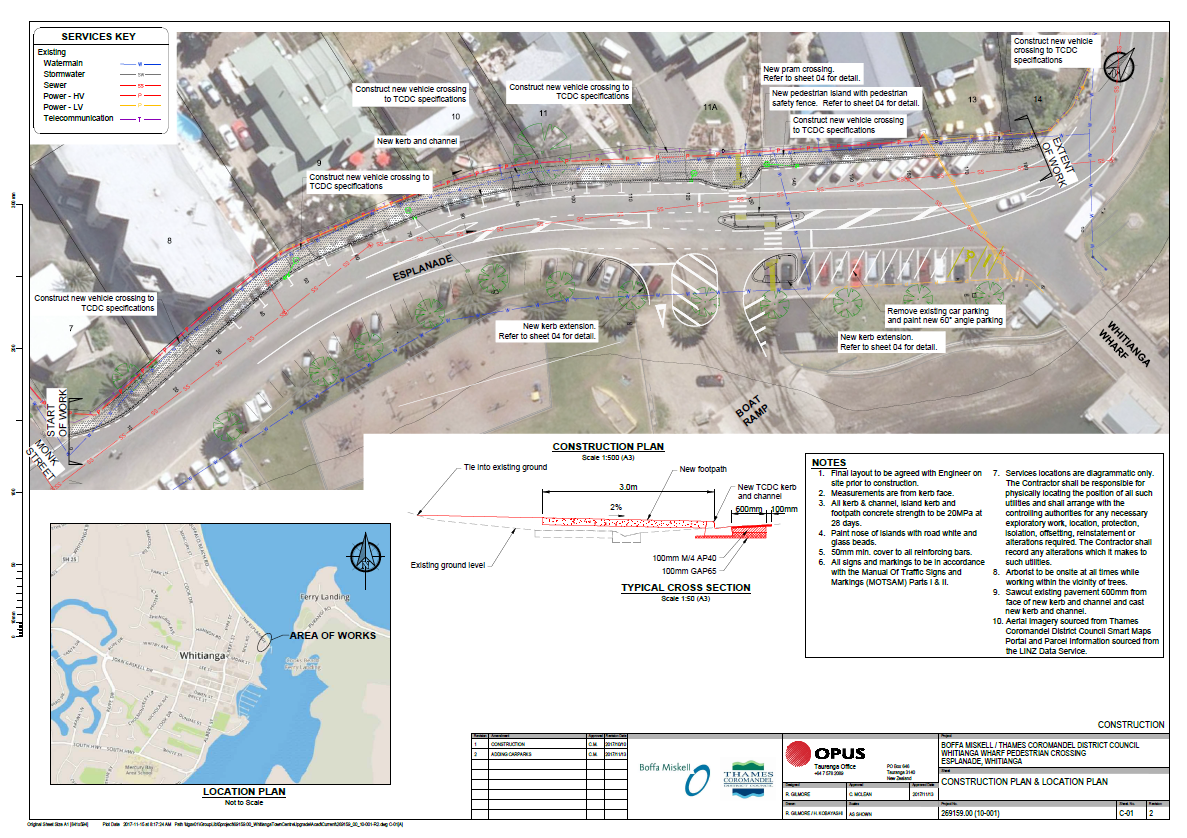
Detailed stage two footpath plans (above).
Whitianga Town Centre Upgrade - Project History
Photos during construction
Stage one completed
The celebration party of Stage One of the Whitianga Town Centre Upgrade was in early December 2018 with an official ribbon cutting and celebration after the Santa parade.
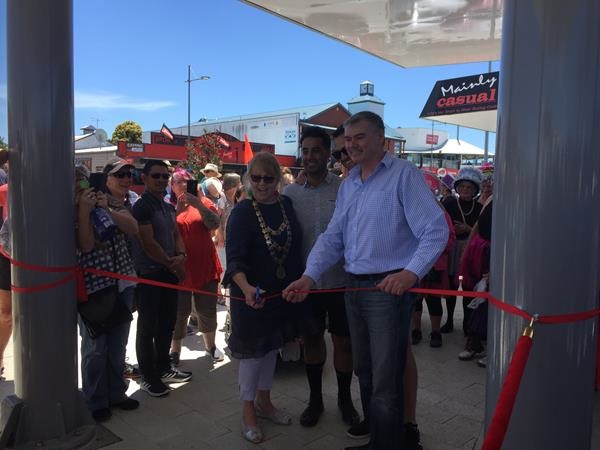
(Mayor Sandra Goudie cutting the ribbon, pictured above).
"Thanks to all the staff, the contractors Dempsey Wood civil, Boffa Miskell, Opus and all the local sub-contractors for getting the job done smartly and efficiently. Thanks to the businesses and the community for patience while the works were going on, we know it wasn't ideal, but needed to be done - and now look what we have to show for it," says Thames-Coromandel District Mayor Sandra Goudie.
It is a wonderful asset for the entire Whitianga community and surrounds. It's your place, your town upgrade so come along and use it, enjoy it and celebrate how awesome it looks," she says.
Stage Two, which involves work on Taylors Mistake and the Esplanade and the new playground, which is planned to start in April 2019.
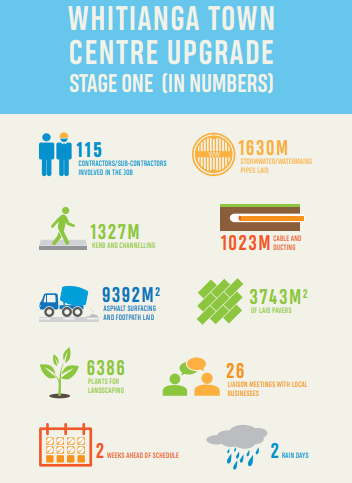
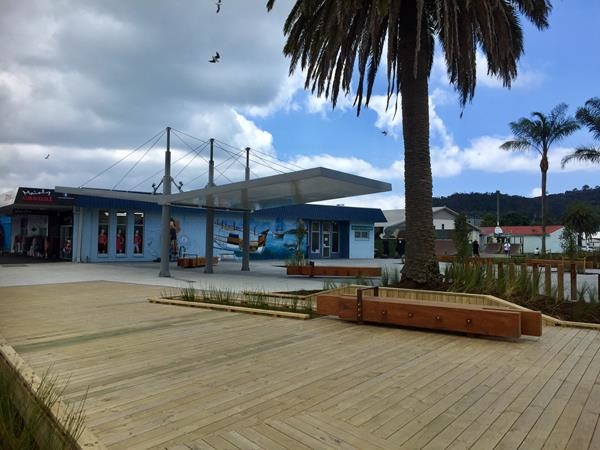
(New street look with the canopy plaza pictured above).
During Stage One every week we promoted a local business that has been affected by the town centre upgrade. Project updates started on 5 April 2018. Since then we have supported 35 local businesses in Whitianga through our support your local business campaigns.
Supporting the local businesses was one of our main goals of our marketing strategy. There were 26 liaisons meeting with local businesses throughout the duration of the upgrade.
The construction work started in April 2018 and involved new stormwater and water supply infrastructure, modifications to the existing roadway, widening of the footpaths, new footpath paving, and a new plaza area and landscaping.
There was a great team of 115 contractors/sub-contractors involved in the project, which was completed two weeks ahead of schedule, with only two rain days that interrupted the works. Approximately 1630 metres of stormwater and watermain pipes were laid and 6386 plants were used for landscaping to give the town its new look.
We would like to thank and acknowledge all the hard work and effort put in by all those involved with the upgrade, and give a special thank you to Dempsey Wood Civil's use of local contractors and suppliers, project manager, Gerald Carty and Peter Davies with exceptional quality control.
Main local sub contractor’s onsite during the project included:
- Roadwork – four staff on all phases
- Yates Contractors – three staff on all phases
- Coastline Excavators - five staff on all phases
- Sherriff Civil – four staff on phase two and three
- Donovon and Sons Contracting – four staff on phase one
- Peninsula Engineering and Marine Ltd – welding and manufacturing onsite
- Mike Penwarden- compound fencing
- Garths Landscaping - five staff.
We would also like to thank the businesses that we supported for the site and that gave great service:
- Peninsula Hire
- Placemakers – gear purchased for the completion of jobs
- Beauepairs - tyres for plant
- Support from the Whitianga Business Association, Gary Fitzsimons.
- Whitianga Butchery – great BBQ food
- Countdown
- Frankies
- Bay Bakery - for the best coffee and smiles at 5am in the morning.
- Longshore Marine
- Z Petrol Station
- Tremendous support from The Informer
- Floyd Johnstone - Flow media who's has been great at putting together video packages every few months to show the progress of the upgrade,
And thanks to all the local media who have supported the upgrade by promoting locals throughout the duration of the work
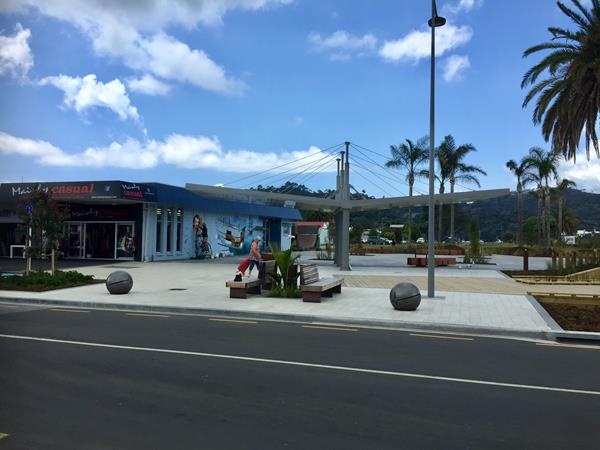
(New street look with the canopy plaza pictured above).


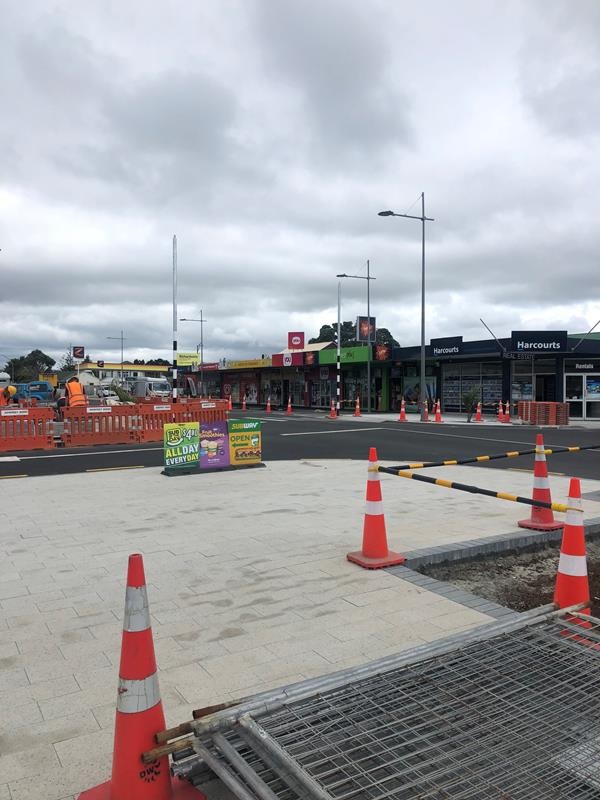
Soldier Memorial Park toilets
This project was identified in our 2018-2028 Long Term Plan for "re-vitalisation" of the now tired but functional toilet block at Soldiers' Memorial Park.
It is also proposed that some artwork be part of the improvements. This will take the form of soldiers silhouettes to be cut from corten steel and placed on the exterior of the building.
In addition to the silhouettes on the rear wall, Mercury Bay Art Escape have offered to provide two pieces of tiled (mosaic) art to be placed on the Blacksmith Lane side of the toilet in pictorial form of a man and woman, to depict the men's and women's entrances.
The concept plans and artwork for the proposed upgrade of the toilet is, subject to the cost being met from the approved project budget.
You can view the concept plan here.
Blacksmith Lane one-way
The plans for a one-way road system on Blacksmith Lane were approved in principal by the Mercury Bay Community Board. Council staff have been asked to come back with further traffic counts and consultation with a view to progressing the project in the 2019/2020 financial year.
The one-way road system is being considered as part of improvements for future traffic management for Blacksmith Lane for traffic flow and parking.
Plans for stage two of the Town Centre upgrade, from Taylor's Mistake down through The Esplanade and the playground will happen early 2019.
For the pavement plans for Stage Two along the Esplanade we have been in discussion with local businesses and the Mercury Bay Game Fishing Club. The playground work will start in March and the pavement alterations are likely to start in April next year, probably after Easter.
On another note:
- Some cafes and restaurants have taken the opportunity to try out al fresco dining on the newly paved areas. For other cafes and restaurants interested in al fresco dining options, please feel free to contact Brian Taylor for further information, or visit our website for details.
- Separate to the Whitianga town centre upgrade, work began in August on a headwall over Carina Creek on Taylors Mistake. This work is part of our 2018-2028 Long Term Plan decisions to be completed this financial year. This will tidy up the surrounding scrub around the creek bed. A headwall is a culvert that functions as a retaining wall as a means to divert flow. Precast concrete headwalls and wingwalls are a vital component of drainage culverts and bridge sections.
- New Video available: We have employed a local videographer Floyd Johnston to track progress of the town centre upgrade. Here is the latest video clip covering the work over the past month. You can also view Floyd's previous video Here.
-
The Mercury Bay Community Board has approved the concept design and location of the proposed new Whitianga skate park.
The exisitng skate park facility is well used by locals and visitors but needs an upgrade.
The concept design was produced by environmental planning and design consultants Boffa Miskell, with the skate park to be located at Taylor's Mistake next to a historical walk that will be part of the Whitianga Town Centre upgrade.
The Mercury Bay Skate Park Trust, a recently formed group of keen skateboarders, will now use the concept design to seek input from the community on a detailed design and to help secure external funding for the new skate park.
Our Council has allocated some funding in the 2019/2020 financial year to cover design costs and an amount of $433,000 in the 2020/2021 financial year towards construction costs. This will cover an expected two thirds of the budget with the residual funding required coming from external fund raising efforts and community grants.
Pictured above is Boffa Miskell's initial concept design of the skate park. A more detailed design will be done by a skate ramp expert.
Whitianga Town Centre artwork:
In August the Mercury Bay Community Board approved proposed art designs and installation locations, which are part of the Whitianga town centre upgrade - Stage Two.The artwork has three main concepts, each with a navigational theme.
- Historical walk: A series of approximately 20 pavers installed within the pedestrian path from the Whitianga Wharf, through Taylors Mistake to the new town square plaza. The pavers are a mix of texts and illustrations, etched onto pavers.
- Navigational-themed sculptures: Three sculptures are proposed to be positioned between the town square plaza and the Whitianga Wharf. Two are carved rock pieces by local Coromandel artist Jocelyn Pratt and the third is a corten steel piece by Kuaotunu sculptor Chris Charteris.
- Carved timber Pou: These represent aspects of early maori and polynesian navigation and will be positioned adjacent to the path through Taylors Mistake to provide a visual view shaft to the waterfront and to encourage pedestrian access from Albert Street to The Esplanade.
The next phase of this project is to further develop and scope the costs of each piece, to be within the Council approved budget. Council will then commission the artists to generate each art piece. Delivery and installation scheduled for completion before August 2019.
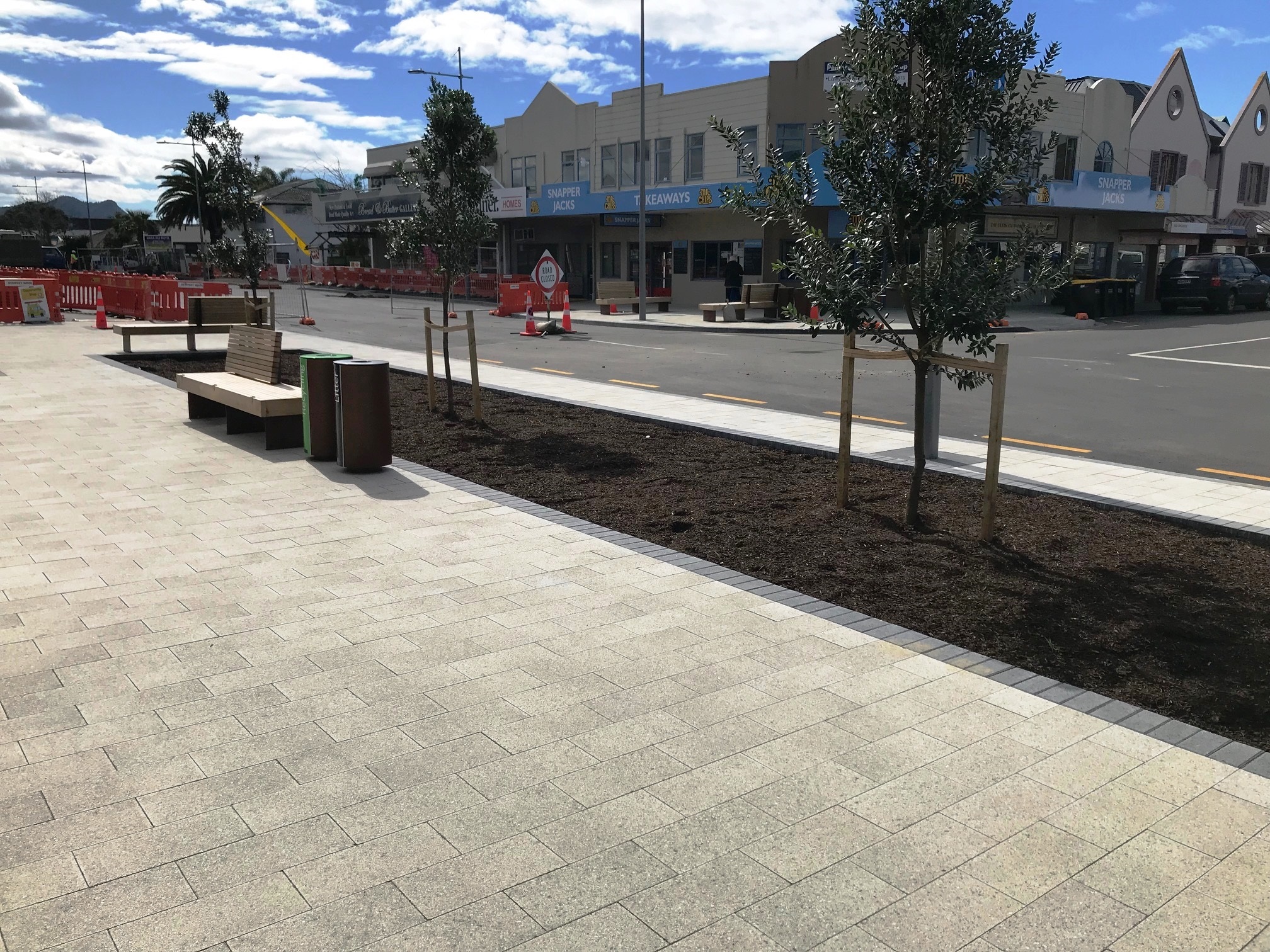
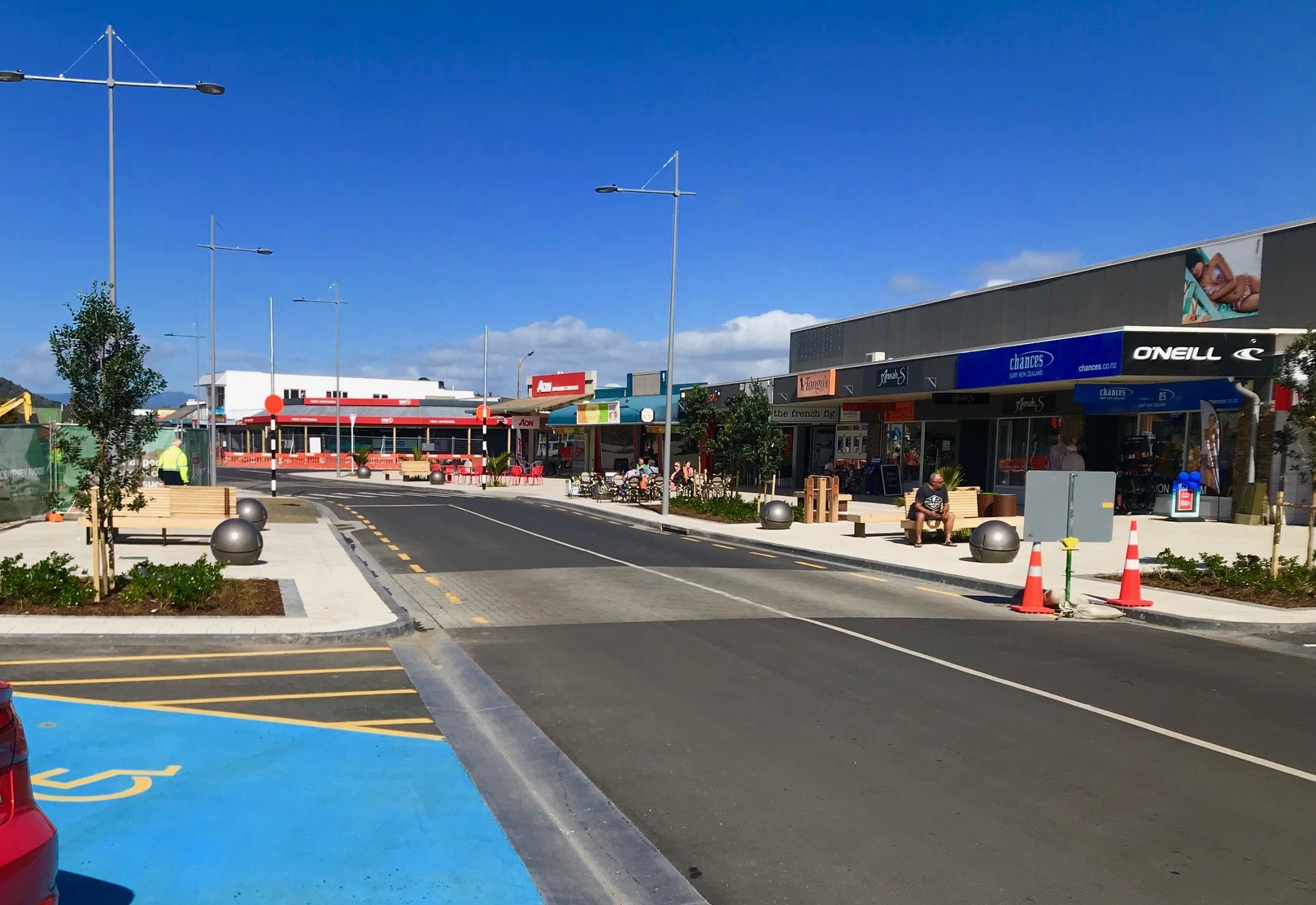
Every week we're profiling a local business affected by the construction works, who will be offering a deal for the week to get people to buy local. The local paper, the Mercury Bay Informer has also launched its Buy Local campaign too.
Road closures to vehicle traffic
- Phase 3 – Blacksmith Lane/Lee St to Campbell Street
The programme of works will be completed by December 2018 and during regular construction hours, 7am - 7pm, from Monday to Saturday. On occasions where night work is required, the community will be notified in advance.
We apologise for any inconvenience this may cause and thank you for your cooperation.
Phase 1 - Monk Street to Lee St
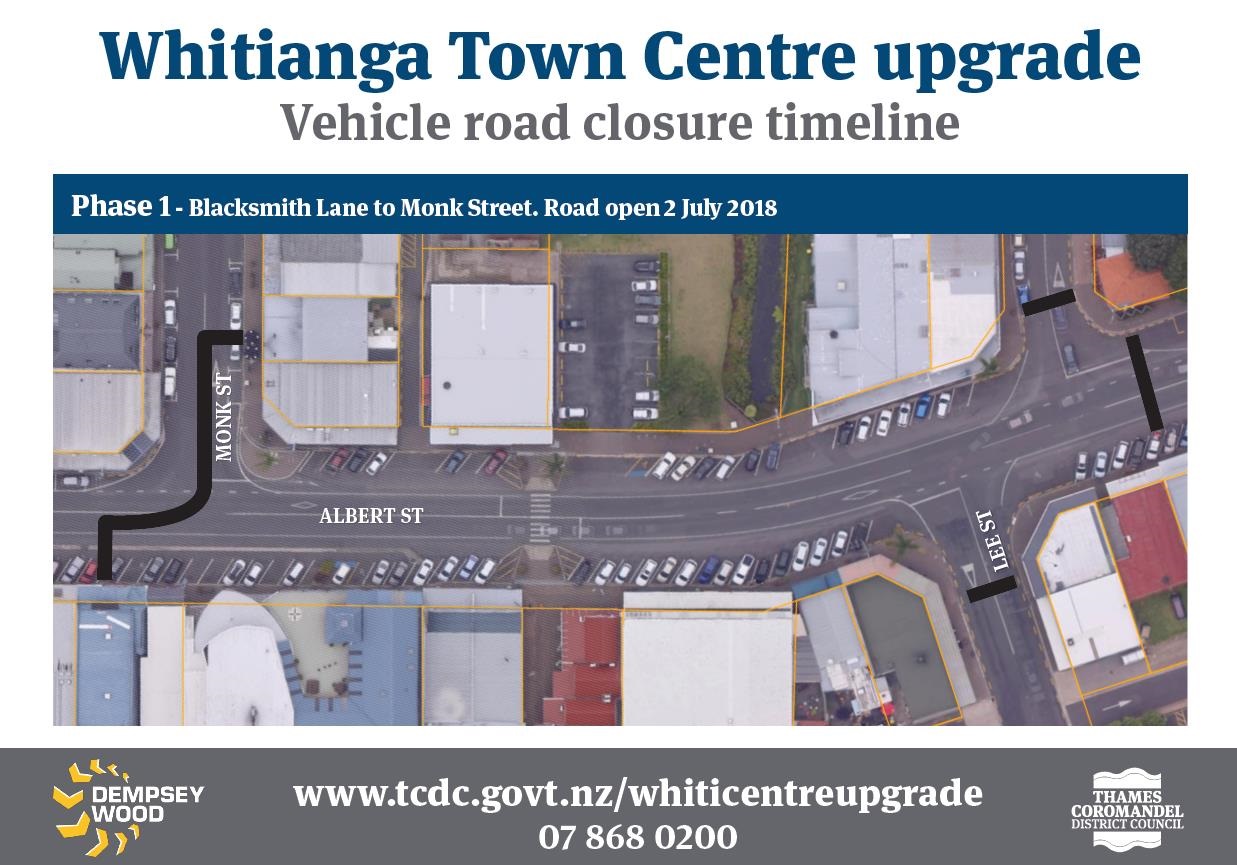
Phase 2 - Hannan Road to Monk Street
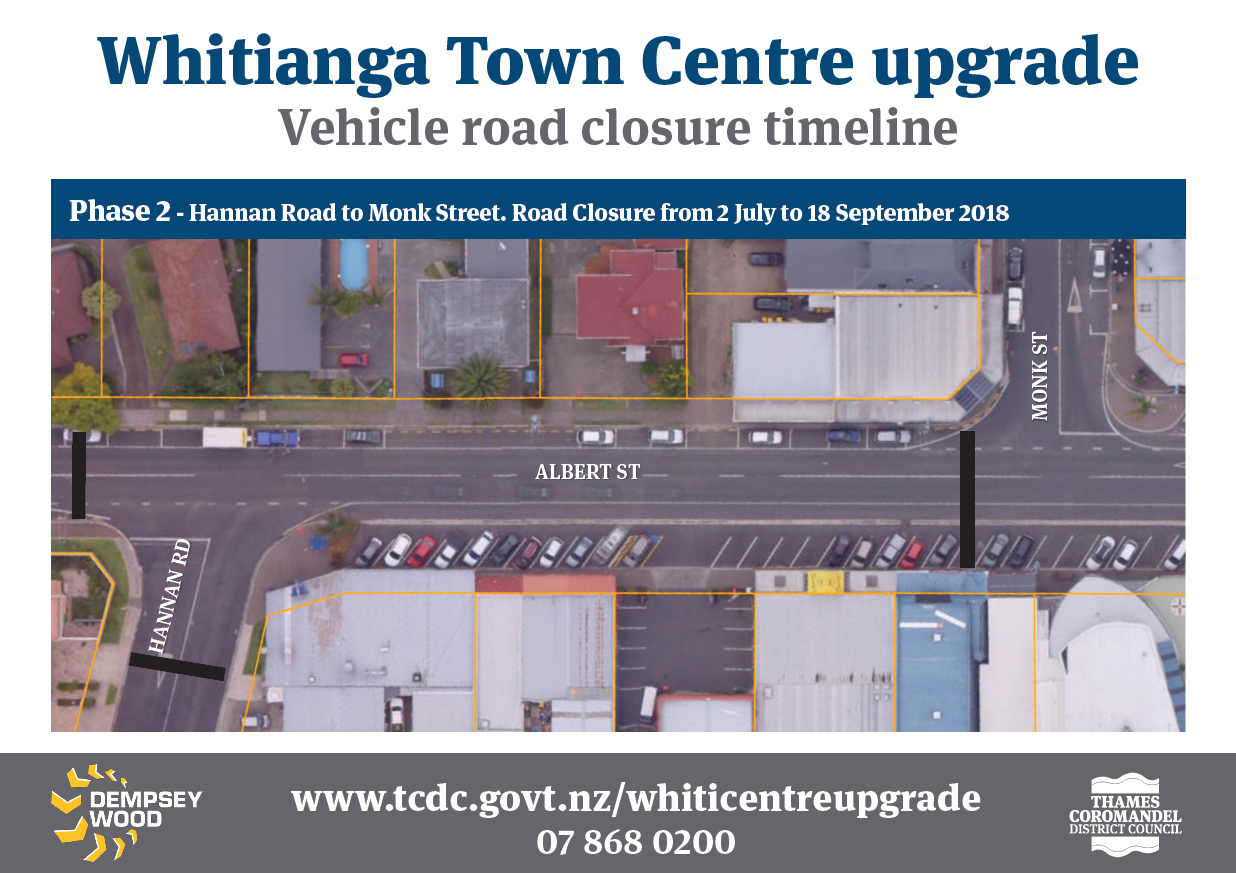
Phase 3 – Blacksmith Lane/Lee St to Campbell St

Whitianga Town Centre upgrade Stage One.
Update on Stage Two of the Whitianga Town Centre upgrade - The Esplanade
Stage Two will be from the plaza, down and along Taylor's Mistake, the Esplanade to the Wharf.

The playground design
We've worked with local parents with children who use the playground, to get input into the lay-out and type of play equipment to be used. The play equipment needs to meet new health and safety standards, and we've also tried to factor in some form of play for different age groups and accessibility levels. The new playground will be divided into three sections. The section closest to the public toilets will be a sand play zone, with The Jolly Roger boat to be replaced by a newer, more interactive version based on the wreck of the "Buffalo". There'll also be sand-style play equipment like a treasure chest and digger.
In the main play zone, a large custom multi-play unit is being installed, along with a see-saw, in-ground trampoline and several types of swings to cater to different ages and accessibility levels. The existing large net climber will remain, along with the supernova spinner, which will be moved slightly.
The third section will be a water play zone with water troughs, dispensers and a water channel with gates.
Around the perimeter of the three zones will run a mini-scooter track. New fencing and soft fall matting will also be installed.
We’re talking to different organisations about potential for sponsorship of some of the play pieces and sections of the playground to off-set costs. Partnership funding has been extremely successful, as seen in the upgrade of the Porritt Park playground in Thames.
You can read more about the Thames Porritt Park upgrade here.
The cost of Stage Two of the Town Centre upgrade, which includes the playground, is approximately $718,000.
We'll now start the process of putting Stage Two of the project out for tender, which will give us a better indication of when work is likely to start.
The Town Centre design

The design of the main street also makes it more pedestrian and accessibility friendly and allows for more al-fresco style dining to be made available to the cafes and restaurants. This means some sections of footpaths along Albert St will be widened from 3-4metres to 10m and car parking encouraged to side streets off Albert St.
A town square/plaza space will be created at the top of Taylor's Mistake which will lead visitors to wander down through Taylor's Mistake through to The Esplanade.
"The Town upgrade will also have a navigation theme based on the Kupe and Cook link to the heritage of our area, so we are working with iwi and the local artistic community about how to incorporate these concepts through public art and other design features," says Mercury Bay Community Board Chair Paul Kelly.
In Taylor's Mistake we want to encourage more events and use of this public space, so along with the development of the town plaza/square, we are looking at play pieces scattered through this area, which leads people to walk down to The Esplanade and the existing playground there. Meanwhile the skate ramp will remain on its existing site while we look at options longer-term for a skate park site
"We're extremely fortunate in Mercury Bay to have such a rich Polynesian and European history which we can draw upon to do this," says Mr Kelly.
We also want to ensure the majority of work in the completed by 2019 to tie in with the 250 year commemorations since Captain Cook landed at Mercury Bay. To find out more about what is being planned around Mercury Bay for the 250 year commemorations of Captain Cook's landing click here.
Stage One of the project will be constructed in 2018 and Stage Two in the 2018/19 calendar year. Both stages will be completed before the Mercury Bay 250 Cook commemorations in October 2019.
Parking
The Whitianga town centre upgrade has, since inception, included the reconfiguration of car parking in the Whitianga Town Centre area.
Fifty-nine car parks are being taken out of the main street and Taylor's Mistake area, but an additional 63 parks will be created on Monk St and Lee St - which means there will be a net gain of 4 car parks.
Changes to parking
- Both parallel parking and angle parking along Monk St (from Albert St to Mill Rd - from the Bakery down to the Town Hall)

- Lee St creating parking on both sides of the street creates an extra 35 car parks,Currently there is no car parking on either side of Lee St. This will change the main traffic entry into the town centre back to Campbell St.
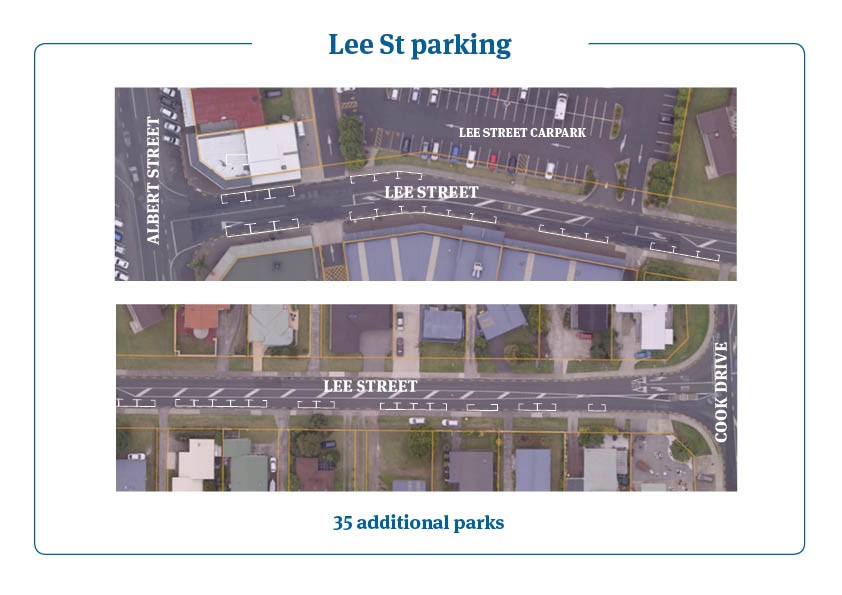
- An additional 15 car parks are being created around the perimeter of the Lee St car park.
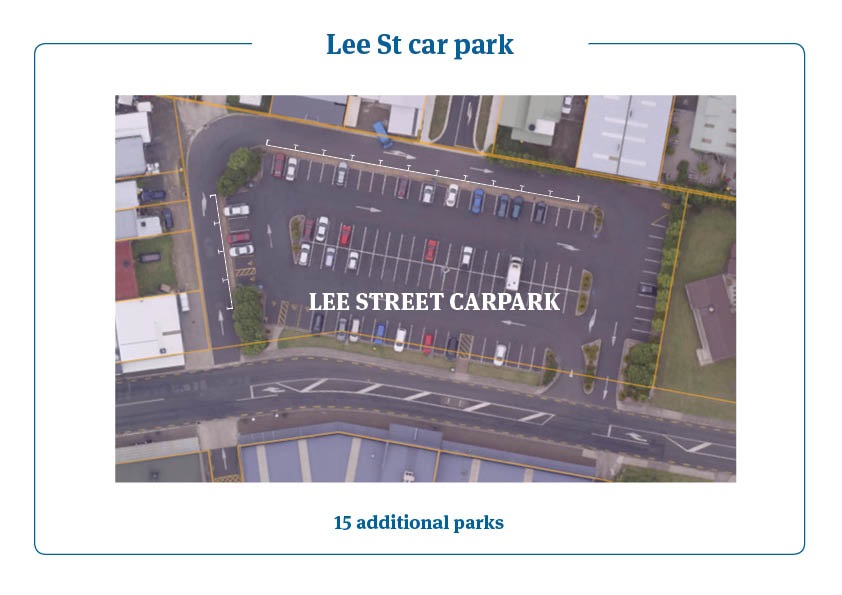
We looked at options for more car parks on Mill Rd but found due to the narrow configuration of this road and the different size of driveways, we could only possibly get in one to two extra car parks, so there's no significant gain, We will now continue looking at options for creating additional car parking on areas either on or off other nearby streets.
"One of the concerns from our retail business owners is of course the potential lack of parking in the town centre and while TCDC are committed to finding extra spaces close to town we and our members can also help by having the retail owners and their employees park on one of the side streets rather than right outside their stores," says Mercury Bay Business Association Chair Gary Fitzsimons. "This could in effect free up to 40 parking spaces for visitors and shoppers plus the extra options from Council, we could actually end with more spaces around town than we currently have and all within easy walking distance." he says.
Meanwhile the main street will still be able to accommodate boats and larger vehicles, however signage will be encouraging these vehicles to avoid the main street and use other street routes to get to petrol stations and the Esplanade boat ramp. We're also starting work on upgrading two existing boat ramps to accommodate more recreational users just slightly out of the town centre.www.tcdc.govt.nz/mbboatramps
Budget
The total funding required for the project is $6,478,168, which includes renewal of much of the underground services. Of this $3,465,000 has been provided for in our 2015-25 Long Term Plan, our 2017-18 Annual Plan, with a District Funding component planned for Infrastructure budgets. Of the balance a significant proportion has been planned for funding from existing Mercury Bay budgets
Community engagement
The Town Centre upgrade has been in the planning for a decade. The project was restarted in 2015 and since then we've met with retailers, local businesses, the Mercury Bay Community Board, iwi and other stakeholders to brief them on the plans and give a general overview of Stage One and the proposed construction timeframes. We plan to do the construction of Stage One in the off-peak 2017 autumn/winter/spring season so it's completed by summer 2017-18 and avoid as much disruption as possible to businesses and the public.
No businesses will have to shut down at any time during the works, but there will be temporary road closures in place along some sections of the road during some periods of the construction. This is while we do the below ground work which includes replacing existing water/stormwater pipes and laying the pipework which will allow for the copper fibre for ultrafast broadband to be installed in the future.
How do I find out more?
We will continue to update this website page with more information as and when it is available. You are also welcome to contact Andrew Boden, the project manager andrew.boden@tcdc.govt.nz
25