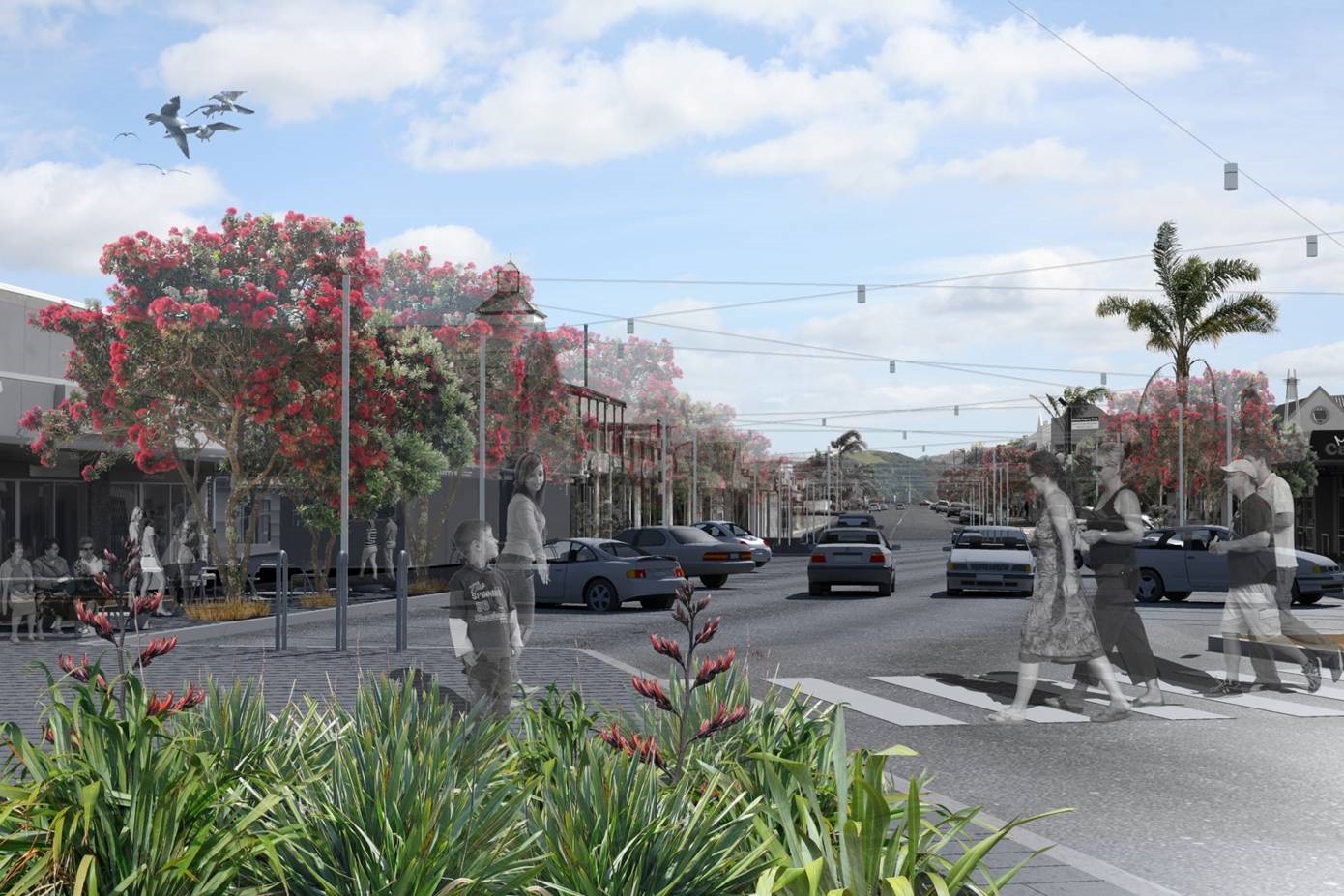Whitianga Town Centre Upgrade - Project History
- Project schedule2012 - 2019
July 2019 - Stage Two completed and celebration held at the newly upgraded playground on The Esplanade.
December 2018 - Stage One completed. Stage Two - from Taylor's Mistake down The Esplanade to the playground to start April 2019.
April - December 2018 - Redevelopment of Whitianga main street.
November 2017 - Tender awarded to Dempsey Wood Civil for construction of Stage One of the upgrade, which will begin after Easter 2018.
May 2017 - Council approved additional budget for Stage 2 following public consultation. Tenders have come in for Stage 1 of the project which are currently being assessed. A tender process will now be needed also for Stage 2 of the project.
Feb - April 2017 - A report on the Town Centre upgrade went to the Mercury Bay Community Board in February and then on to Council in March 2017 to sign off on detailed design and budgets. Because the scope of the project has changed to compress the upgrade into two stages rather than three, and the budget set aside in our LTP only covered Stage 1, a new budget is required for stage 2.That means there will be financial implications for the ratepayers of Mercury Bay. Public consultation is being sought on support for the change in budget and scope, running from April - May.
Feb - Nov 2016. Final concept design plans completed. Stakeholder engagement and reports, project plans developed to begin physical construction for 2017..
Dec - Feb 2016 - Final detailed design plans shown to stakeholders and public.
July 2016 - Detailed design of the town centre starts.
December 2015 - Concept design plans are taken to the public over peak summer to get feedback.
2015 - The project is restarted.
2012: The Board decides to put the project on hold until the 2015-2025 Long Term Plan.
May-June 2012: Mercury Bay Community Board receives final concept plans. All overarching principles resulting from previous consultation considered in the preparation of the concept. The Board also decided to investigate the advantages and disadvantages of making Blacksmith Lane and Lee Street one way streets.
2011: Consultation and research.
2012: Shopper survey results released.
The navigational theme
The discoveries of New Zealand by the Polynesians and Europeans have very strong links to the Bay though Kupe and Cook.
The Polynesians successfully navigated around the Pacific by observing natural phenomena and celestial movements. In the present day Polynesians navigate across the Pacific using their traditional observations.
The Europeans were perfecting navigation by chronometry and the British were at the forefront in the determination of longitude using accurate sea chronometers. Cook’s voyages were possible through careful determination of longitude. and he employed a Polynesian navigator after leaving Tahiti.
Following the observation of the transit of Venus, James Cook had Tupaia, a native of the island of Raiatea (Tahiti), on the Endeavour boat. Tupaia was a High Priest and an expert navigator who helped in subsequent navigation around the Pacific. Tupaia drew a map of the islands based on celestial links for Cook.
Project principles
- That the Albert Street Concept Design Report and the Town Centre Master Plan dated July 2012 are the basis upon which the final concept will be developed.
- That a navigation theme based on the Kupe and Cook link to the heritage of the area is adopted. This distinguishes Mercury Bay from other parts of New Zealand.
- The project to be substantially completed by December 2018.
- An integrated town centre from Albert Street and its traditional retail area connects to the waterfront.
- Visitor related development on the Waterfront area is encouraged and the roadsand public spaces linking it with Albert Street.
- There is recognition of the investment in public space and private sector investment in the economic development and growth of Whitianga Town and the Mercury Bay area.
- There is a market led move towards a predominance of visitor related businesses and services in Albert Street and surrounding streets.
- There is development of the waterfront area to provide passive recreation areas, including a children's play area with a long-term aim to separate an integrated and safe boat launching, car and trailer parking area.
- A traffic movement environment is provided which favours pedestrians ahead of vehicles and utilises traffic calming measures such as one way roads, raised pedestrian crossing points and closed off streets.
- Provision of car parking, which could be reconfigured but maintains at least existing levels of provision..
- A public environment is provided that enables and, where feasible, facilitates provision of events, facilities, retail and services to increase visitor numbers in the off peak season with the objective of becoming a year round visitor destination.
- Acknowledgement that further consultation will be undertaken on the concept plan when an updated version is developed and at appropriate stages and times during the Project planning and implementation.
The Albert Street Concept Design Report and the Town Centre Master Plan dated July 2012
Download the latest concept plans here(PDF, 3MB)

